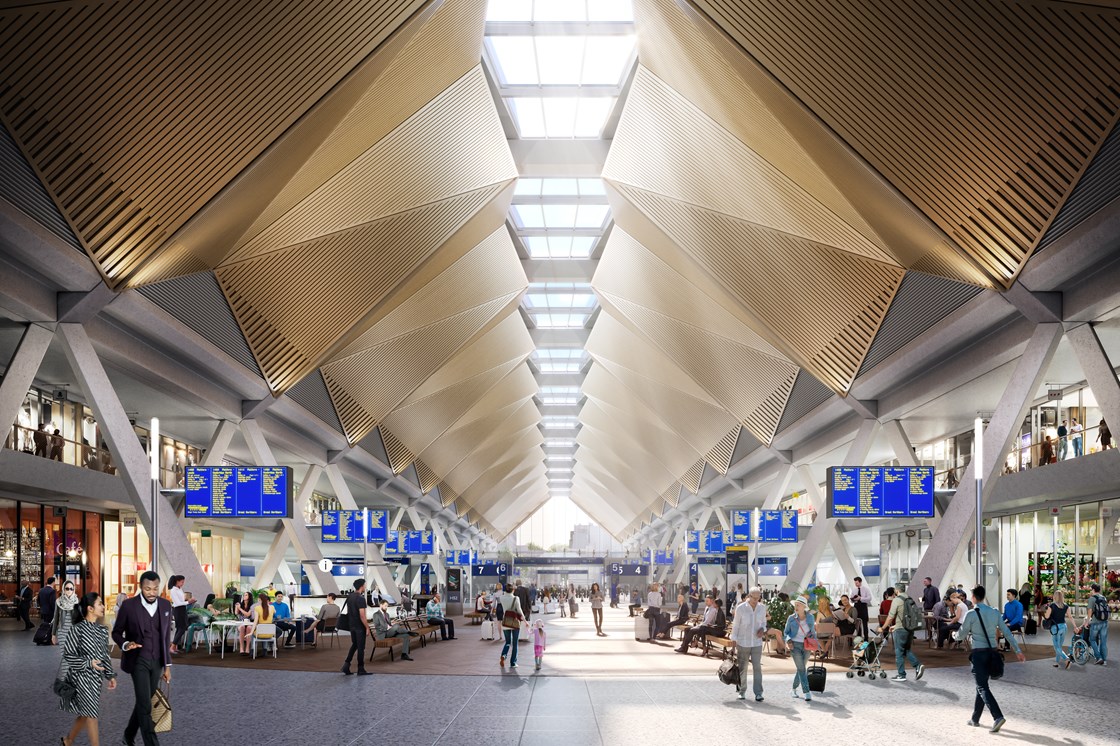HS2 Euston Station Concept Design - Interior
Under strict embargo until 00:01 9th March 2022
CGI of the proposed interior design of HS2's London terminus station at Euston. The view looks to the southern entrance of the station, towards Euston Road and Bloomsbury.
The concept design is subject to further public engagement and planning consent from the London Borough of Camden.
The designs have been drawn up by a consortium made up of Arup, WSP and Grimshaw Architects, working into HS2’s Station Construction Partner, Mace Dragados JV (MDJV).
Tags: CGI, Euston, Station, Camden, Design
Download - HS2 Euston Station Concept Design - Interior.jpg
