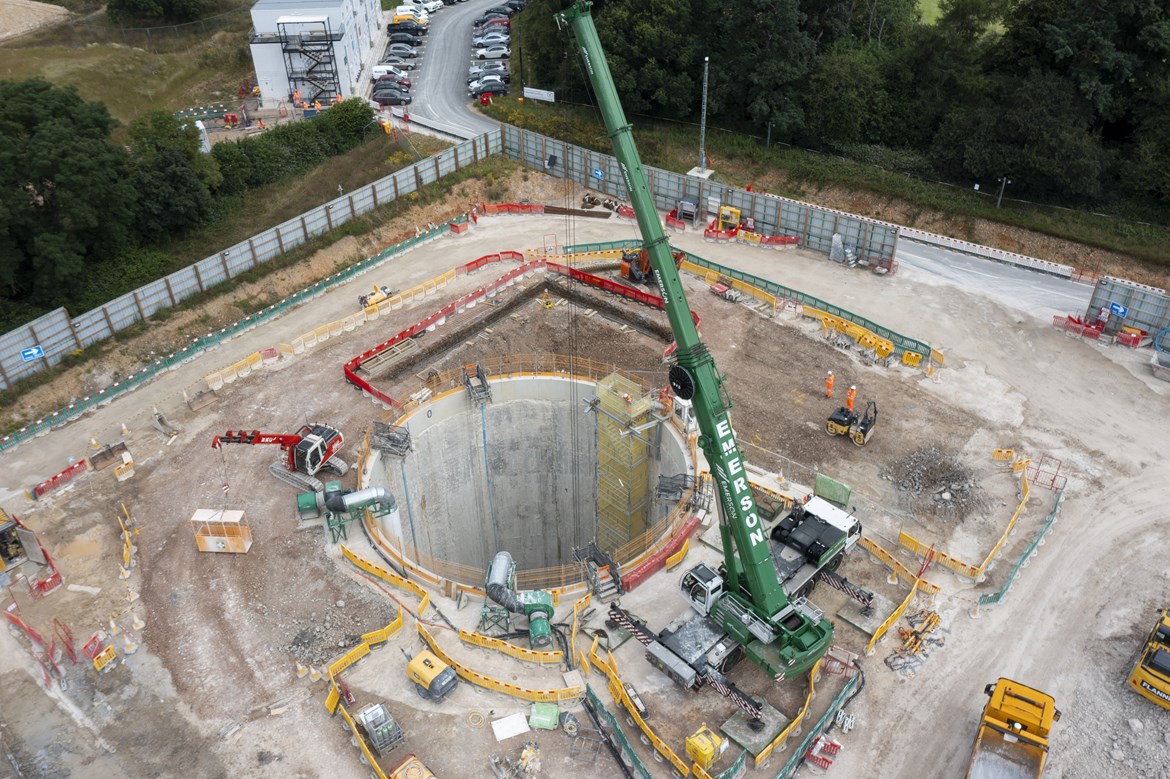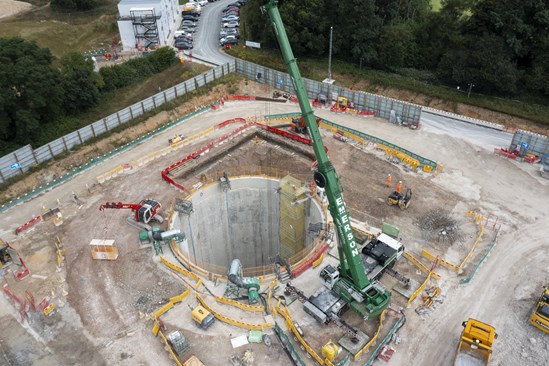Once complete, the 78m deep shaft near the village of Chalfont St Peter will be topped with a headhouse inspired by nearby barns and other agricultural buildings to help it fit into the surrounding landscape.
Set back from the road, the single-story building will be wrapped in a pre-weathered grey zinc roof with doors and vent openings picked out in a dark bronze colour and a simple blue brick base.
Below ground level, the shaft will reach down to the twin tunnels, with fans and other equipment designed to regulate air quality and temperature, remove smoke in the event of a fire and provide access for the emergency services.
The structure was designed by HS2 Ltd’s main works contractor Align JV – a team made up of Bouygues Travaux Publics, Sir Robert McAlpine, and VolkerFitzpatrick - working with its design partners Jacobs and Ingerop-Rendel, and the architect Grimshaw and landscape designers, LDA.
A 120 tonne drilling rig with a specialised cutting head was used to excavate the walls of the shaft, before concrete was poured in to form each of the 16 wall panels. Now, with the walls complete, the team are excavating the chalk from inside the shaft to reveal the full depth of the structure.
The two tunnel boring machines (TBMs) – named Florence and Cecilia - are expected to reach the shaft next year and complete their 10 mile journey in three years’ time. Once the TBMs have passed through, the team will build the internal vent shaft structures, basement works and install the equipment.
Around 18,000 cubic meters of material is expected to be excavated from the shaft, with the chalk set to be reused to landscape the site once construction is complete, taking trucks off locals roads and helping to create new chalk grassland habitats.
Rohan Perin, HS2 Ltd’s Project Client Director said:
“The excavation at Chalfont St Peter shows how much progress we have already made in delivering the Chiltern tunnels. Topped with a headhouse inspired by the style of local barns and agricultural buildings, the shaft is one of the few elements of the tunnel which will be visible above ground level and shows just how seriously we are taking our responsibility to protect the landscape and natural environment.
Daniel Altier, Align Project Director added:
“I am delighted with the progress we have made with the Chalfont St Peter shaft and the fact that we have been able to put in place measures to limit disruption to the local community.
“We are very conscious to ensure that any permanent structures on the project fit into the surrounding landscape and the Chalfont St Peter headhouse is no exception.”
Before the start of construction, a temporary access road was built to link the site with the A413, Amersham Road. This has allowed construction traffic to avoid the centre of Chalfont St Peter and stopped heavy goods vehicles (HGVs) driving past Robertswood School and the Epilepsy Society.
A new temporary marshalled lorry holding area has also been established on the A413 near Gerrards Cross. HGVs can be held in this newly surfaced layby until their approach to the vent shaft site is clear – helping to reduce congestion and eliminate queueing at the site entrance.
Photos and video:
- The first images of the Chalfont St Peter ventilation shaft being excavated can be found here: https://mediacentre.hs2.org.uk/resources/f/tbms-and-tunnels-massive-machines-and-their-current-progress/chiltern-tunnels-chalfont-st-peter-headhouse
- A new video, explaining progress on site and including a drone flight within the shaft, can be found here: https://www.youtube.com/watch?v=6T6boZJ0Sz4

